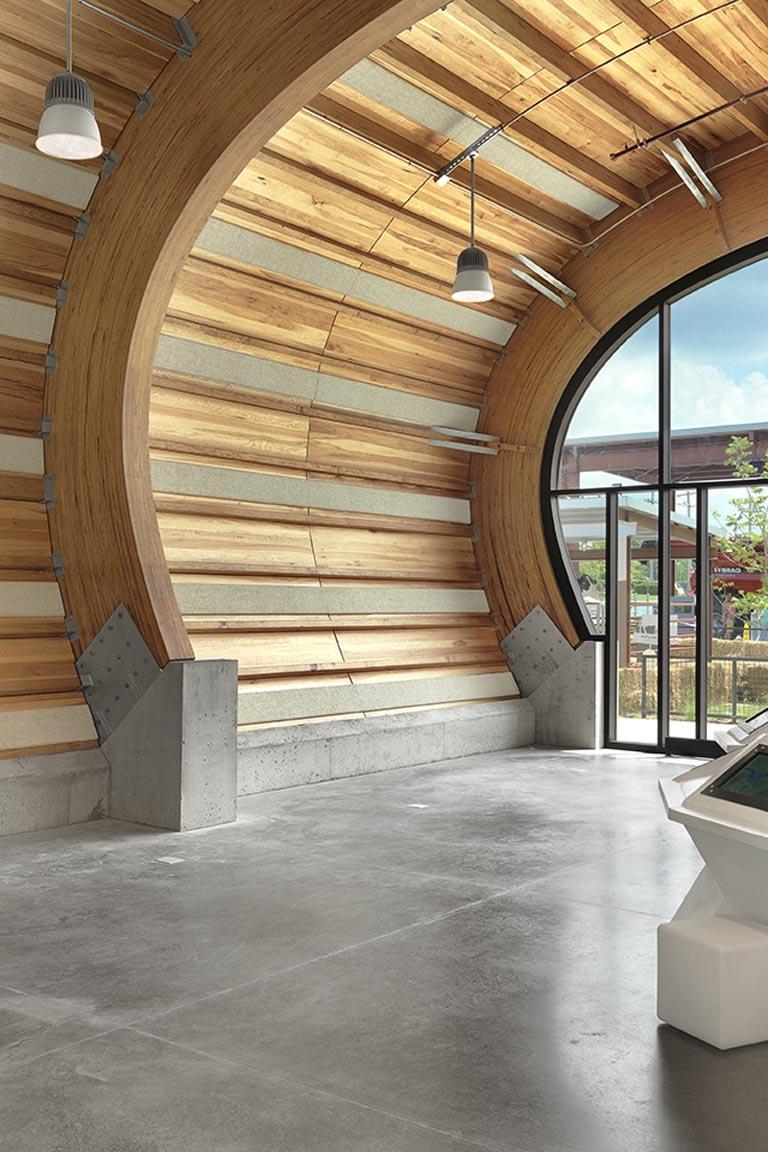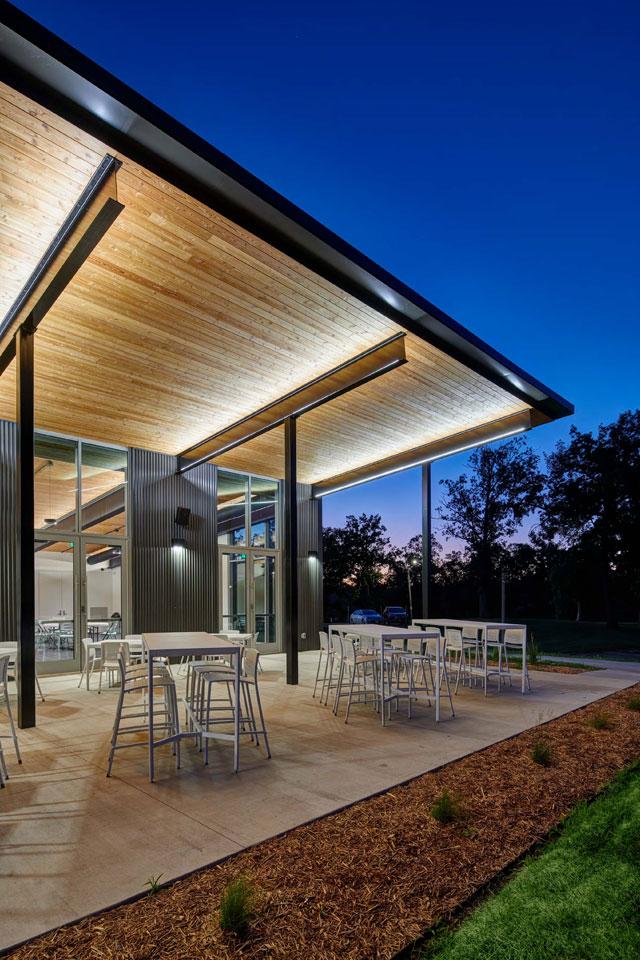
GROW at Saint Louis Science Center
St. Louis, MO
- Award Year
- 2018
- Award Category
- Regional Excellence
- Architect
- Arcturis with Gyo Obata
- Contractor
- Interface Construction Corporation
- Structural Engineer
- EDM Incorporated
- Photos
- Alise O’Brien Photography

The GROW agriculture pavilion is the anchoring structure in a new science museum expansion that encompasses an acre of indoor/outdoor learning space and interactive activities. Inspired by the simple elegance of typical farm structures and evoking the profile of a plow or scythe, it is envisioned as a graceful curvilinear structure where visitors can learn about food production from farm to fork. The structure is comprised of five arched glulam beams that provide unencumbered space for exhibitions and gatherings. The beams were factory-built in two pieces to accommodate highway transportation from Louisiana, then joined on site and hoisted into place—in just two days. Because they’re left exposed to both the interior and exterior, beams were pressure treated and coated with a UV protective finish. The ceiling was finished in hickory and classrooms are clad in oak, which was also used for exterior siding. Both the hickory and oak were harvested and milled in Missouri. 4,800 sf / Type VB Construction
-
Ellis Golf Course Clubhouse
OPN Architects / Structural Design Group / Photo Cameron Campbell Integrated Studio -
Terry Trueblood Boathouse
ASK Studio / photo Cameron Campbell, Integrated Studio -
Chicago Horizon
Ultramoderne / photo Tom Harris
Similar Projects
Each year, our national award program celebrates innovation in wood building design. Take inspiration from the stunning versatility of buildings from all over the U.S.










